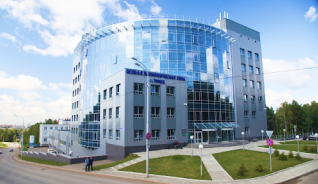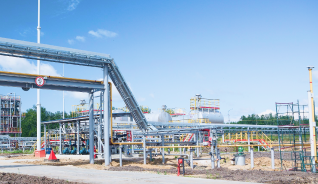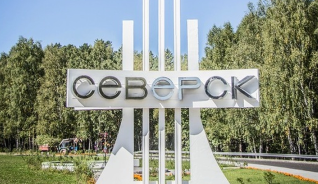Schematic design of the Expocenter was elaborated for SEZ “Tomsk”.
- Home
- Information Center
- Investment News
- Year 2014
- January
The modern exhibition building of the Expocenter will be situated on the Southern site of the Special Economic Zone “Tomsk” on the area of 2.5 Ha.
According to press service of SEZ, a two-storey building with total area of about 6 thousand m2 including 3 thousand m2 of exhibition area is being designed for exhibition purposes. On the surrounding territory to the exhibition center, an open exhibition ground of 2 thousand m2 and a car parking for 250 parking slots will be situated.
The territory improvement will include pathways, hardscaping objects, new trees and bushes.
The object is designed with complete set of necessary facilities which are needed to carry out such events. Cafés, conference rooms, warehouses, and office facilities are also planned for construction.
Presently the work stage 1 is completed. The schematic design which was agreed and approved by the Tomsk region Administration and SEZ “Tomsk” was elaborated. The beginning of the construction is planned for the end of this year. The object will be put into operation in 2015.
“The formed infrastructure of the Southern site of SEZ suits perfectly for business objects arrangement: access to transportation, dynamically developing territory, concentration of innovative companies – mediums of modern competence in research and technology field; all these possibilities make the territory of SEZ the suitable place for public events. We hope that the building of the Expocenter will “open” the site for all Tomsk residents, who will be able to take part in its events both like guests and participants,” said Konstantin Kaminsky, the Head of SEZ “Tomsk”.








